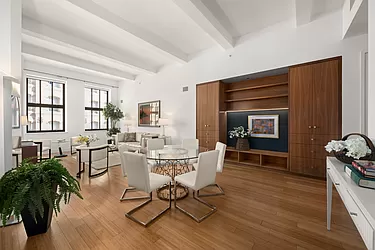1 unit for sale in this building
415 Greenwich Street
415 Greenwich Street, New York, NY 10013
62 Units
10 Stories
1912 Built
Take the next step on a unit in this building.
See a problem with this building?Report it here
About
This handsome, 8-story building at 415 Greenwich Street is notable for its classic architecture, which is on par with many of the city’s better pre-war apartment buildings. The building was designed by Victor A. Bark and completed in 1913 as a neo-Renaissance style warehouse.
In addition to representing the finest in neo-Renaissance architecture, 415 Greenwich Street also offers a sun-lit sculpture garden, 24-hour doorman, resident manager, health club, children’s playroom, landscaped roof deck, and full-service garage.
This handsome, 8-story building at 415 Greenwich Street is notable for its classic architecture, which is on par with many of the city’s better pre-war apartment buildings. The building was designed by Victor A. Bark and completed in 1913 as a neo-Renaissance style warehouse.
In addition to representing the finest in neo-Renaissance architecture, 415 Greenwich Street also offers a sun-lit sculpture garden, 24-hour doorman, resident manager, health club, children’s playroom, landscaped roof deck, and full-service garage. Nestled near Hudson River Park and Battery Park, the Canal 1 and A/C/E trains are nearby. Local restaurants include Nobu, Tribeca Grill, Locanda Verde, the Odeon, and dozens more buzzing Tribeca restaurants, cafes, and bars are steps from the front door.
The interior of the building was designed by Thomas Bailey which brings an outdoor oasis feel to the building. The 62 residences features spa- like bathrooms, bamboo flooring, and Bulthaup kitchens with top of the line appliances. The open floor plans offers residents a chance to customize these triple mint homes to their every need.
Building Description Provided By Michael Lorber and Eleonora Srugo
Facts
- Development status
- Completed
- Management team
- First Service Residential
- Marketing team
- The Marketing Directors
- Developer
- KBS Capital Advisors
- Architect
- H. Thomas O'Hara Architects
- District
- Community District 101City Council District 1Police Precinct 1
- Hurricane evacuation zone
- Zone 3
- Building class
- RMCondominium, Mixed Residential & Commercial Building
- Documents and permits
- View documents and permits
Available units
Policies
No info on policies
Amenities
Services and facilities
Bike room
Concierge
Doorman
Elevator
Live-in super
Parking
Wellness and recreation
Children's playroom
Gym
Shared outdoor space
Roof deck
Unit features
Not all features are available in every unit.
Central air
Dishwasher
Furnished
Hardwood floors
Private outdoor space
Balcony
View
City, Garden
Washer/dryer
Explore Tribeca
Transit
| Location | Distance |
|---|---|
at Canal St | 0.17 miles |
at Canal St | 0.2 miles |
at Franklin St | 0.21 miles |
at Spring St | 0.38 miles |
at Canal St | 0.41 miles |
Similar buildings
Buildings you might also like in or around Tribeca.
Condo building
Built in 2016
For sale
Studio – 4+ Beds
$1,315,000 – $45,000,000
For rent
2 Beds – 3 Beds
$17,450 – $24,250
Condo building
Built in 2005
For sale
2 Beds – 4+ Beds
$2,695,000 – $11,495,000
For rent
1 Bed – 2 Beds
$5,600 – $11,000
Condo building
Built in 2010
For sale
1 Bed – 2 Beds
$1,185,000 – $2,850,000
For rent
2 Beds
$9,495
Condo building
Built in 2016
For sale
Studio – 4+ Beds
$1,315,000 – $45,000,000
For rent
2 Beds – 3 Beds
$17,450 – $24,250
Condo building
Built in 2005
For sale
2 Beds – 4+ Beds
$2,695,000 – $11,495,000
For rent
1 Bed – 2 Beds
$5,600 – $11,000
Condo building
Built in 2010
For sale
1 Bed – 2 Beds
$1,185,000 – $2,850,000
For rent
2 Beds
$9,495
