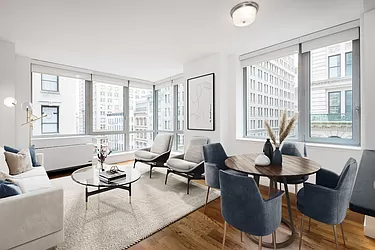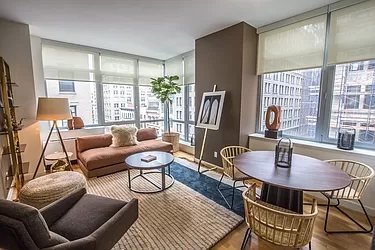View homes nearby
The North Moore has no available units.
The North Moore
53 North Moore Street, New York, NY 10013
46 Units
6 Stories
1910 Built
Take the next step on a unit in this building.
See a problem with this building?Report it here
About
At the northwest corner of North Moore and Hudson Streets.
The North Moore is a conversion of four adjacent landmark industrial buildings totaling 125,000 square feet and designed to accommodate 49 luxury loft condominium units and street-level retail space. The turn-of-the-century buildings, originally used as paper mills, sit on a 17,700-square-foot site in Manhattan’s TriBeCa West Historic District. The buildings share a common entrance on N. Moore Street. A 45-foot long skylight in the lobby connects the four buildings.
At the northwest corner of North Moore and Hudson Streets.
The North Moore is a conversion of four adjacent landmark industrial buildings totaling 125,000 square feet and designed to accommodate 49 luxury loft condominium units and street-level retail space. The turn-of-the-century buildings, originally used as paper mills, sit on a 17,700-square-foot site in Manhattan’s TriBeCa West Historic District. The buildings share a common entrance on N. Moore Street. A 45-foot long skylight in the lobby connects the four buildings. The second through sixth floors will have nine apartments each, and the seventh and eighth floors will each have two apartments. Seventeen apartments will be floor-through units with front and back exposures. Top-floor apartments have rooftop terraces. A common outdoor roof terrace is shared by all of the building’s tenants. Two-bedroom units range from 1,200 to 1,700 square feet; three-bedroom units from 1,600 to 3,000 square feet; and the one four-bedroom unit is 3,300 square feet.
Facts
- Development status
- Completed
- Architect
- Meltzer/Mandl
- District
- Community District 101City Council District 1Police Precinct 1
- Hurricane evacuation zone
- Zone 3
- Building class
- RMCondominium, Mixed Residential & Commercial Building
- Documents and permits
- View documents and permits
Available units
No units available. Check back soon.
Policies
Pets allowed
Cats and dogs allowed
Amenities
Services and facilities
Bike room
Doorman
Full-time
Elevator
Package room
Wellness and recreation
No info on wellness and recreation
Shared outdoor space
No info on shared outdoor space
Unit features
Not all features are available in every unit.
Central air
Dishwasher
Furnished
Hardwood floors
Private outdoor space
Roof deck
View
City
Washer/dryer
Explore Tribeca
Transit
| Location | Distance |
|---|---|
at Franklin St | 0.12 miles |
at Canal St | 0.19 miles |
at Canal St | 0.22 miles |
at Chambers St | 0.32 miles |
at Canal St | 0.35 miles |
Similar buildings
Buildings you might also like in or around Tribeca.
Condo building
For sale
1 Bed – 4+ Beds
$1,850,000 – $15,000,000
For rent
2 Beds – 4+ Beds
$12,000 – $75,000
Condo building
For sale
1 Bed – 4+ Beds
$1,850,000 – $15,000,000
For rent
2 Beds – 4+ Beds
$12,000 – $75,000

