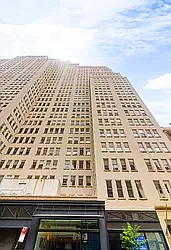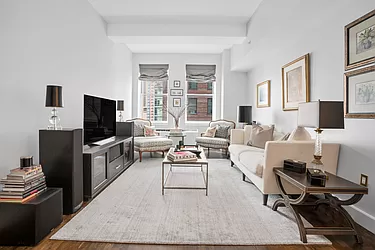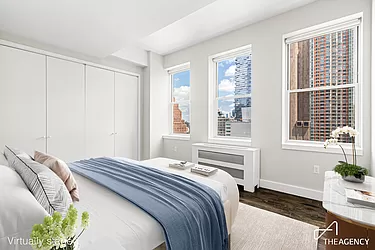04/26/24 #19D $4,335,000 Sold (asking: $4,950,000; -12.42%) 5 Beds 3.5 Baths 4,014 ft² View floor plan 03/29/24 #26A $5,100,000 No longer available on StreetEasy 4 Beds 3.5 Baths 3,549 ft² View floor plan 02/16/24 #10D $0 Recorded closing (non-market sale)2 Beds 2 Baths 1,640 ft² - 01/09/24 #11B $1,225,000 Sold (asking: $1,250,000; -2.0%) 1 Bed 1 Bath 1,056 ft² View floor plan 08/21/23 #12C $1,329,000 No longer available on StreetEasy 1 Bed 1 Bath 1,056 ft² View floor plan 08/07/23 #14D $2,250,000 No longer available on StreetEasy 2 Beds 2 Baths 1,640 ft² View floor plan 08/03/23 #14E $1,600,000 Sold (asking: $1,650,000; -3.03%) 2 Beds 1 Bath 1,085 ft² View floor plan 01/12/23 #25B $0 Recorded closing (non-market sale)- - Baths - ft² - 01/04/23 #10F $4,950,000 No longer available on StreetEasy 4 Beds 3 Baths 3,525 ft² View floor plan 10/25/22 #18C $4,498,000 No longer available on StreetEasy 3 Beds 2.5 Baths 2,000 ft² View floor plan 08/16/22 #16D $6,380,000 No longer available on StreetEasy 4 Beds 3.5 Baths 4,021 ft² View floor plan 07/18/22 #15C $1,595,000 No longer available on StreetEasy 1 Bed 1 Bath 1,056 ft² - 06/09/22 #21B $0 Recorded closing (non-market sale)3 Beds 3.5 Baths 2,554 ft² - 05/16/22 #18D $5,365,000 Sold (asking: $5,850,000; -8.29%) 3 Beds 2.5 Baths 3,611 ft² - 02/15/22 #15D $2,279,000 Sold (can't find government record) 2 Beds 2 Baths 1,640 ft² View floor plan 09/20/21 #18A $4,100,000 Sold (asking: $4,450,000; -7.87%) 3 Beds 2.5 Baths 2,780 ft² - 08/05/21 #15B $1,095,000 Sold (can't find government record) 1 Bed 1 Bath 1,056 ft² View floor plan 07/21/21 #19A $3,150,000 Recorded closing 3 Beds 2.5 Baths 2,780 ft² - 07/14/21 #13A $3,150,000 Sold (can't find government record) 4 Beds 2 Baths 1,951 ft² View floor plan 05/31/21 #12D $2,295,000 No longer available on StreetEasy 2 Beds 2 Baths 1,640 ft² View floor plan 04/01/21 #24AT $2,900,000 Recorded closing - - Baths - ft² - 03/25/21 #13D $2,395,000 Sold (can't find government record) 2 Beds 2 Baths 1,640 ft² View floor plan 03/25/21 #11A $2,950,000 No longer available on StreetEasy 3 Beds 2 Baths 1,951 ft² - 03/25/21 #8F $4,695,000 Sold (can't find government record) 4 Beds 3 Baths 3,525 ft² View floor plan 11/14/20 #23B $0 Recorded closing (non-market sale)2 Beds 2 Baths 1,907 ft² - 10/11/20 #21A $0 Recorded closing (non-market sale)3 Beds 2.5 Baths 3,000 ft² - 06/05/20 #17DT $2,850,000 Sold (asking: $2,850,000; 0%) 2 Beds 2 Baths 1,729 ft² View floor plan 02/04/20 #24C $7,500,000 No longer available on StreetEasy 4 Beds 4.5 Baths 4,481 ft² View floor plan 01/09/20 #17A $3,300,000 Sold (asking: $3,695,000; -10.69%) 3 Beds 2.5 Baths 2,780 ft² View floor plan 12/19/19 #17D $3,495,000 No longer available on StreetEasy 2 Beds 2 Baths 1,729 ft² View floor plan 09/21/18 #9C $1,190,000 Sold (asking: $1,199,000; -0.75%) 1 Bed 1 Bath 1,056 ft² View floor plan 11/28/17 #16A $2,995,000 Sold (asking: $4,490,000; -33.30%) 3 Beds 2.5 Baths 2,780 ft² View floor plan 06/01/17 #13E $1,600,000 Sold (can't find government record) 2 Beds 1 Bath 1,085 ft² View floor plan 08/16/16 #12B $1,295,000 Sold (can't find government record) 1 Bed 1 Bath 1,056 ft² View floor plan 06/26/16 #13B $1,298,000 Sold (can't find government record) 1 Bed 1 Bath 1,056 ft² - 12/30/15 #19D-WEST $7,999,999 No longer available on StreetEasy 4 Beds 3.5 Baths 4,014 ft² View floor plan 12/15/15 #PHC $6,100,000 No longer available on StreetEasy 3 Beds 3.5 Baths 2,590 ft² View floor plan 11/13/15 #10A $3,950,000 Sold (can't find government record) 3 Beds 2 Baths 1,951 ft² View floor plan 10/23/15 #12A $3,100,000 No longer available on StreetEasy 3 Beds 2 Baths 1,951 ft² View floor plan 01/16/15 #11F $8,995,000 No longer available on StreetEasy 4 Beds 3 Baths 3,525 ft² View floor plan 07/11/14 #20C $2,800,000 Sold (asking: $2,675,000; 4.67%) 2 Beds 2.5 Baths 1,998 ft² View floor plan 07/02/14 #17B $3,750,000 Sold (asking: $3,750,000; 0%) 3 Beds 3.5 Baths 2,554 ft² View floor plan 09/16/13 #PHB $12,500,000 No longer available on StreetEasy 5 Beds 5+ Baths 5,095 ft² View floor plan 02/04/13 #8F $4,995,000 No longer available on StreetEasy 4 Beds 3 Baths 3,525 ft² View floor plan 01/25/13 #15B $870,000 Sold (asking: $875,000; -0.57%) 1 Bed 1 Bath 1,056 ft² View floor plan 04/30/12 #26B $5,950,000 Sold (asking: $6,295,000; -5.48%) 4 Beds 3 Baths 4,600 ft² - 04/17/12 #8C $795,000 Sold (can't find government record) 1 Bed 1 Bath 1,056 ft² View floor plan 01/05/12 #15D $1,690,000 Sold (asking: $1,700,000; -0.59%) 2 Beds 2 Baths 1,640 ft² View floor plan 12/28/11 #13B $840,000 Sold (asking: $875,000; -4.0%) 1 Bed 1 Bath 1,056 ft² View floor plan 08/12/11 #22C $5,700,000 Sold (asking: $5,995,000; -4.92%) 5 Beds 5.5 Baths 4,507 ft² View floor plan 06/22/11 #19C $1,729,000 Recorded closing 3 Beds 2.5 Baths 2,000 ft² - 05/20/11 #19B $2,325,000 Recorded closing 3 Beds 3.5 Baths 2,554 ft² - 04/22/11 #15-E $1,150,000 Sold (asking: $1,175,000; -2.13%) 2 Beds 1 Bath 1,085 ft² View floor plan 04/15/11 #PHC-T $0 Recorded closing (non-market sale)- - Baths - ft² - 03/22/11 #15F $2,750,000 Sold (asking: $2,995,000; -8.18%) 3 Beds 3 Baths 3,241 ft² View floor plan 01/22/11 #10F $2,800,000 Sold (asking: $2,995,000; -6.51%) 3 Beds 3 Baths 3,525 ft² View floor plan 10/14/10 #14C $840,000 Sold (asking: $864,000; -2.78%) 1 Bed 1 Bath 1,056 ft² View floor plan 09/16/10 #16C $1,725,000 Sold (asking: $1,795,000; -3.90%) 2 Beds 2.5 Baths 1,998 ft² View floor plan 08/10/10 #21D $4,995,000 Sold (can't find government record) 3 Beds 3.5 Baths 4,014 ft² - 07/07/10 #10D $1,545,000 Sold (asking: $1,545,000; 0%) 2 Beds 2 Baths 1,640 ft² View floor plan 05/24/10 #13F $3,000,000 Sold (asking: $3,252,000; -7.75%) 3 Beds 3 Baths 3,525 ft² View floor plan 05/07/10 #16B $2,200,000 Sold (asking: $2,225,000; -1.12%) 3 Beds 3.5 Baths - ft² View floor plan 04/09/10 #12C $810,000 Sold (asking: $869,000; -6.79%) 1 Bed 1 Bath 1,056 ft² View floor plan 01/29/10 #8B $807,500 Sold (asking: $835,000; -3.29%) 1 Bed 1 Bath 1,056 ft² View floor plan 12/17/09 #11E $800,000 Sold (asking: $850,000; -5.88%) 1 Bed 1 Bath 1,085 ft² View floor plan 08/18/09 #10E $750,000 Sold (asking: $899,000; -16.57%) 1 Bed 1 Bath 1,085 ft² - 07/01/09 #10DE $2,649,000 No longer available on StreetEasy 4 Beds 3.5 Baths 2,725 ft² - 05/28/09 #22BT $1,683,000 Recorded closing - - Baths - ft² - 09/29/08 #10B $940,000 Sold (asking: $975,000; -3.59%) 1 Bed 1 Bath 1,056 ft² View floor plan 07/02/08 #12E $989,000 Sold (can't find government record) 1 Bed 1 Bath 1,085 ft² - 07/01/08 #12E $955,000 Recorded closing - - Baths - ft² - 05/28/08 # $995,000 No longer available on StreetEasy 2 Beds 1 Bath 1,085 ft² - 03/14/08 #17TH $2,250,000 Sold (can't find government record) 2 Beds 2 Baths 1,998 ft² - 01/23/08 #11C $999,000 Sold (can't find government record) 1 Bed 1 Bath 1,056 ft² View floor plan 01/22/08 #11C $999,000 Recorded closing - - Baths - ft² - 01/16/08 #10E $1,035,000 Recorded closing 1 Bed 1 Bath 1,085 ft² - 01/02/08 # $3,100,000 Sold (asking: $3,200,000; -3.13%) 3 Beds 2.5 Baths 2,780 ft² - 10/12/07 #17C $2,200,000 Recorded closing 2 Beds 2.5 Baths 1,998 ft² - 09/07/07 #26BT $4,700,000 Recorded closing - - Baths - ft² - 06/22/07 # $6,618,625 Sold (asking: $7,400,000; -10.56%) 4 Beds 5.5 Baths 8,117 ft² - 04/12/07 #15F $2,950,000 Recorded closing 3 Beds 3 Baths 3,241 ft² - 01/17/07 #8A $1,875,000 Sold (can't find government record) 3 Beds 2 Baths 1,951 ft² - 01/12/07 #8A $1,773,000 Recorded closing - - Baths 1,951 ft² - 09/21/06 #13C $975,000 Sold (can't find government record) 1 Bed 1 Bath 1,056 ft² - 08/15/06 #14B $934,000 Recorded closing - - Baths - ft² - 06/13/06 #9E $950,000 Recorded closing 1 Bed 1 Bath 1,085 ft² - 08/08/05 #21C $2,052,500 Recorded closing 2 Beds 2.5 Baths 1,998 ft² - 05/17/05 #10B $738,231 Recorded closing 1 Bed 1 Bath 1,056 ft² - 05/11/05 #8E $651,680 Recorded closing - - Baths - ft² - 05/06/05 #12F $2,372,522 Recorded closing - - Baths - ft² - 04/08/05 #11D $1,298,268 Recorded closing - - Baths - ft² - 03/04/05 #13F $2,336,883 Recorded closing - - Baths - ft² - 02/08/05 #18B $2,000,000 Recorded closing - - Baths - ft² - 12/17/04 #15A $1,624,108 Recorded closing - - Baths - ft² - 12/09/04 #9F $2,189,237 Recorded closing - - Baths - ft² - 10/01/04 #14A $1,603,743 Recorded closing - - Baths - ft² - 09/27/04 #10C $717,866 Recorded closing Studio 1 Bath - ft² - 09/24/04 #UNIT1 $36,500,000 Recorded closing - - Baths 89,844 ft² - 08/25/04 #8D $1,176,078 Recorded closing 2 Beds 2 Baths 1,640 ft² - 07/29/04 #23CT $3,686,065 Recorded closing - - Baths - ft² - 05/25/04 #20B $1,835,000 Recorded closing - - Baths - ft² - 05/17/04 #UNK $2,392,887 Recorded closing - - Baths 2,780 ft² - 03/12/04 #14C $636,406 Recorded closing - - Baths - ft² - 03/12/04 #9B $580,402 Recorded closing - - Baths - ft² - 01/30/04 #9A $1,318,633 Recorded closing - - Baths - ft² - 08/19/02 #UNIT3 $1,319,000 Recorded closing - - Baths 2,780 ft² - 07/22/02 #UNIT $1,674,255 Recorded closing - - Baths 2,780 ft² - 

